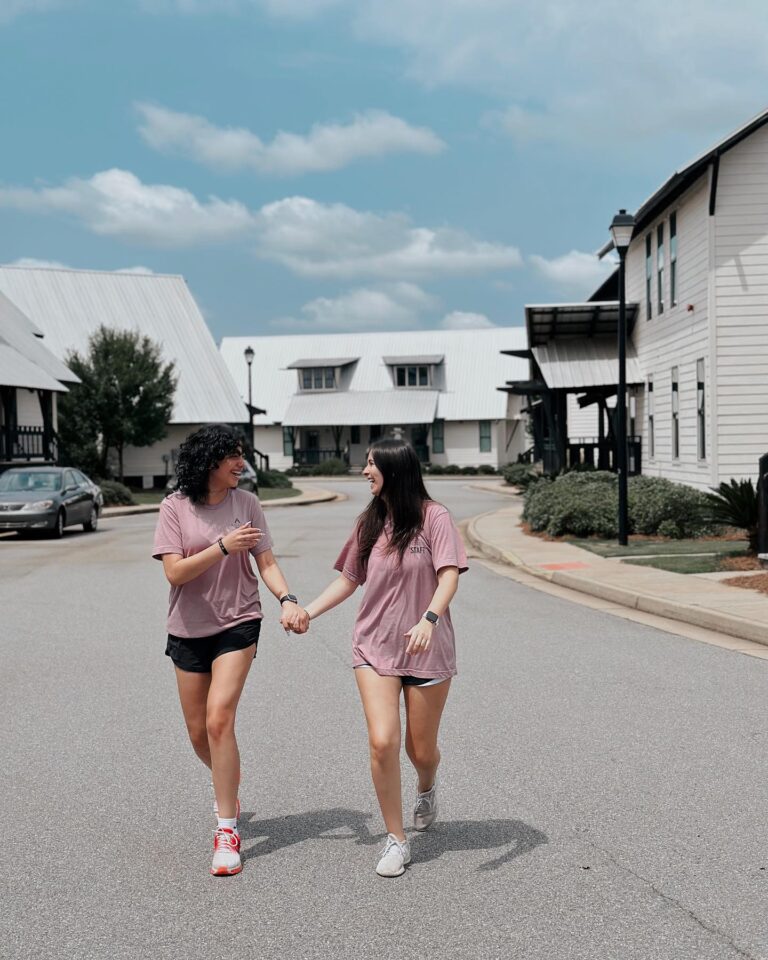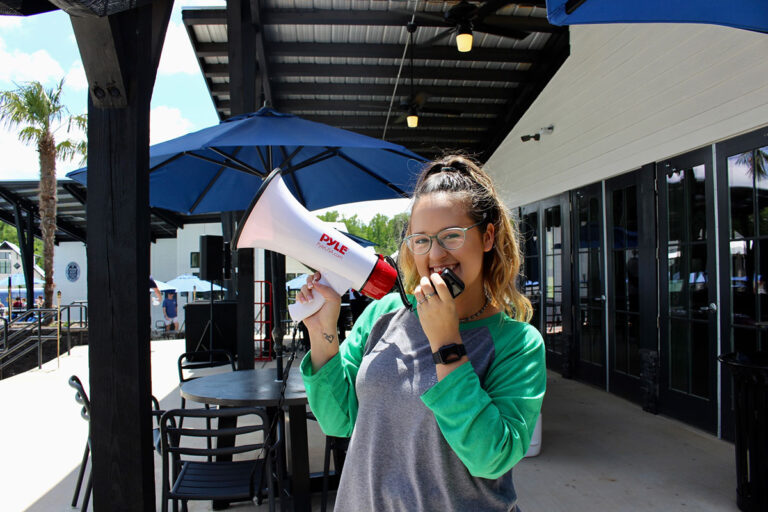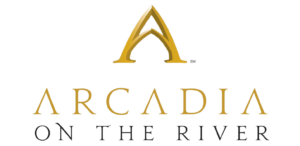Student Housing near GCSU
Steps from the action, moments from memories. Arcadia on the River offers apartments in Milledgeville that boast stunning two-, three-, four-, five- and six-bedrooms near Georgia College & State University – find your perfect fit for college life.
For those seeking something a little less ordinary
These stylish, pet-friendly 2-, 3-, 4-, 5-, and 6-bedroom apartments near Georgia College & State University in Milledgeville, GA offer a unique twist on traditional student housing. A place with bright and clean designs, more space, and convenient to campus. They’re all yours. But the real reason you’re here?
Because Arcadia on the River is all you.
Find Your
happy place
Grab a group or let us help match you. Just contact us with your preferred roommate information and we’ll take it from there! Every home includes a private bathroom for each bedroom, in-unit laundry, and kitchen.
Residents of our Milledgeville Off Campus Housing Community can enjoy easy access to the GCSU campus and surrounding businesses. Our apartments in Milledgeville can offer a plethora of on & off-campus activities for students to enjoy and flourish during their college years.
- Fitness Studio
- Study Lounge
- Resident Parking
- Private Bathroom
- Walk in Closet
- Fully Furnished
The SQ
EXPERIENCE
Inspired by our residents from around the world, Student Quarters brings an unmatched, one-of-a-kind experience to each of our communities. From East to West Coast, our commitment is to deliver enriching experiences.
Our passion is in the people impact. At SQ, we’ve collectively built an inclusive culture that focuses equally on the personal experience AND high-end student living.
From college students and recent grads to parents and guarantors, we are dedicated to creating enriching experiences that truly create a student housing experience like none other.

EXPERIENCE
for the athletes & greeks
for the coders & gamers
for the creatives & stargazers
for the wonderers & the wanderers
for all those seeking a life less ordinary
welcome home

What is it really like?
Enough from us, let’s check out what our residents have to say!
“I just want to give a shout out to the staff in the Arcadia rental office (especially Erin!) I have been working with Erin and several other woman in the office while trying to help my daughter apply for an apartment. Erin and all the women I’ve talked to have been amazing! They are all so friendly, patient, and professional. I have been very impressed! Thank you!!”
Jessica
“Arcadia on the River is the best student living in Milledgeville! From all the places I had looked through – Arcadia was the one! When I First walked through the doors, I was kindly greeted with a smile from Kelsey and immediately felt like this was the place for me. The staff are incredible and huge thank you for all they do. The amenities are a plus consisting of a pool, sauna, gym, tanning room, yoga studio and many more. I wouldn’t want to be anywhere else!”
Layne
“I submitted a maintenance request and my problems were solved in a timely manner! The maintenance crew at Arcadia is top notch and always helpful! Management always makes sure things are fixed and good as new! I would submit 100 stars if I could for the entire staff!”
Deidre
Live at Arcadia on the River
now leasing
Arcadia on the River is now leasing! Come experience student living at it’s finest! Call now to schedule a tour and secure your apartment.

